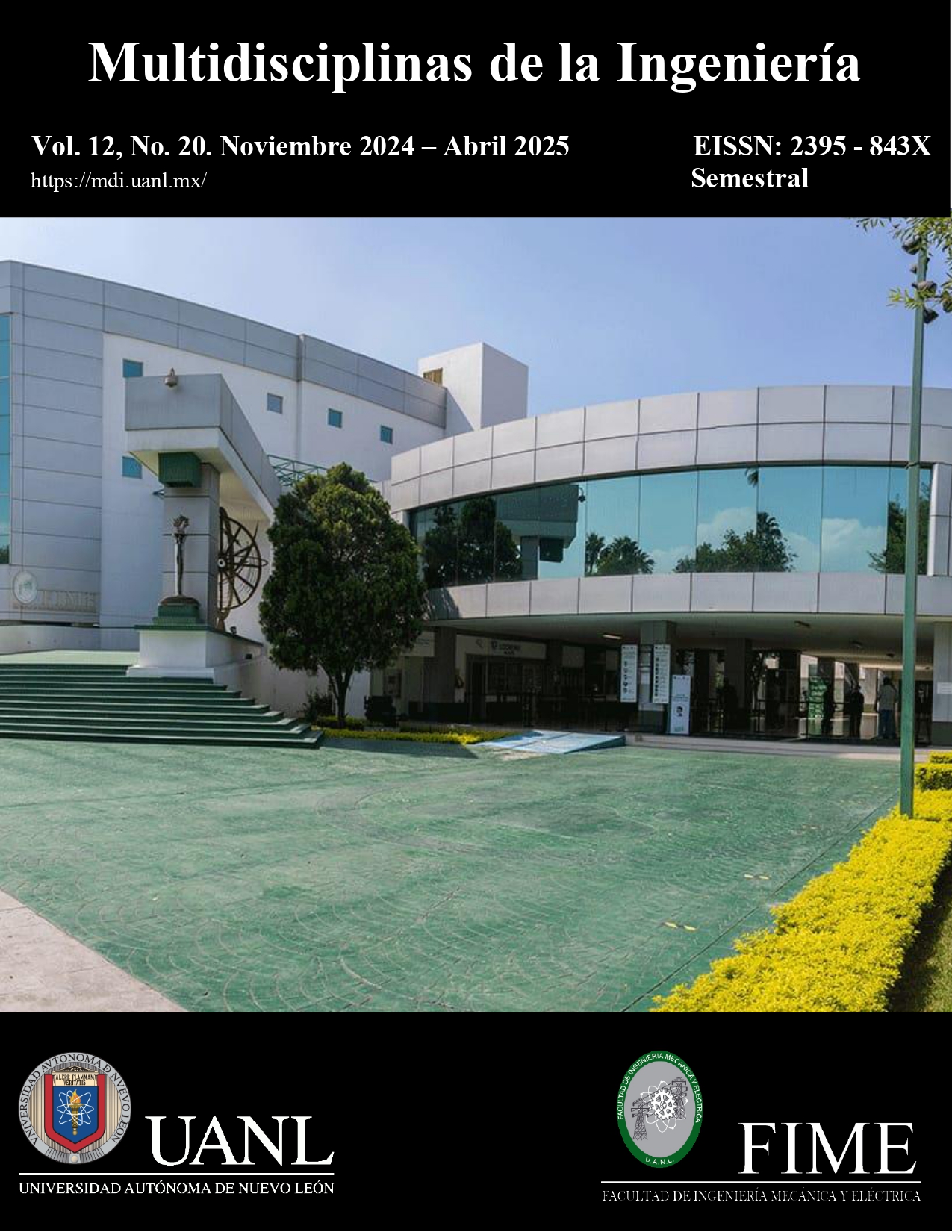Prototype for the simplification of 2d axonometric graphic representation
DOI:
https://doi.org/10.29105/mdi.v12i20.312Keywords:
Graphic Representation, 2D Drawing, Axonometry, Views, Orthogonal Projections, PrototypeAbstract
Technical or artistic drawing represents a tool for the codification and expression of ideas. However, students who take the drawing subject go through difficulties with spatial ability when faced with the representation of figures on the plane; this difficulty could be minimized by using a didactic prototype that involves the materialization of the cube or glass box and a box. articulated that can be used to obtain the 6 views of an object, using the American System.
It was possible to verify the effectiveness of the prototype, with first-semester students of the industrial engineering degree, through a comparative case study methodology where a control group and an experimental group were established. Among the main results we can obtain: a prototype of the cube or glass box that helped the materialization of the theoretical principles for the extraction of orthogonal views of an object. The prototype supports the teaching-learning process to be adapted more easily to different learning styles, facilitating said process.
References
Auria J., Ibañez P., Ubieto P., (2005). Dibujo industrial. Conjuntos y despieces. 2ª ed., Madrid: Paraninfo Thomson Learning, c2005.
Gacto Sánchez, M., & Albaladejo Romero, J. J. (2014). Reflexiones sobre la docencia del Dibujo Técnico en los niveles de Bachillerato: una propuesta metodológica basada en el Aprendizaje Cooperativo y las Nuevas Tecnologías. El Artista, (11), 88-112.
Giesecke, F. E. et al (2018) “Dibujo técnico con gráficas de ingeniería” Decimoquinta edición, Editorial Person, México, 2018; ISBN: 978-607-32-4150-2
Pérez, J. P. (2013). Una propuesta de estrategia didáctica para el proceso enseñanza-aprendizaje del Dibujo Técnico. Dilemas contemporáneos: educación, política y valores.
Trujillo, C. H., Sepúlveda, S. E., & Lara, H. P. (2009). Modelo básico para la visualización en 3D del dibujo técnico de ingeniería. Scientia Et Technica, 3(43), 61-65.
Vázquez, J., & Arrese Igor, J. H. (2016). El dibujo técnico como soporte del diseño de dispositivos espaciales. In VIII Jornadas de Investigación en Disciplinas Artísticas y Proyectuales (La Plata, 6 y 7 de octubre de 2016).
Castillo (2021). NORMAS BÁSICAS PARA DIBUJO TÉCNICO Y MANUAL DE EJERCICIOS PARA AUTOCAD Y SOLID WORKS, UNAM-FES-CUAUTITLÁN; recuperado el 31 de mayo de 2024 de http://olimpia.cuautitlan2.unam.mx/pagina_ingenieria/mecanica/mat/mat_mec/m9/Normas_Ejercicios_dibujo_2021_1.pdf
Goodrick, D., & Unicef. (2014). Estudios de caso comparativos. Síntesis metodológicas: evaluación de impacto, 9. Centro de Investigaciones de UNICEF, Florencia.
Morales López, Sara, Hershberger del Arenal, Rebeca, & Acosta Arreguín, Eduardo. (2020). Evaluación por competencias: ¿cómo se hace? Revista de la Facultad de Medicina (México), 63 (3), 46-56. Publicación electrónica 05 de marzo de 2021. https://doi.org/10.22201/fm.24484865e.2019.63.3.08 DOI: https://doi.org/10.22201/fm.24484865e.2020.63.3.08
Lanubeartistica. (s.f.). Sistema americano de dibujo técnico. Recuperado el 29 de Mayo de 2024, de https://www.lanubeartistica.es/Dibujo_Tecnico_Primero/UD5/DT1_U5_T1_Contenidos_v02/33_sistema_americano.html
Superprof. (2017). ¿Qué es el dibujante técnico industrial? Recuperado el 4 de mayo de 2024, de https://www.superprof.mx/blog/dibujante-tecnico-industrial/.
Tecnológico Nacional de México; Programa Educativo, Ingeniería Industrial, Asignatura Dibujo, última actualización https://www.tecnm.mx/?vista=Normateca
Downloads
Published
How to Cite
Issue
Section
License

This work is licensed under a Creative Commons Attribution-NonCommercial-NoDerivatives 4.0 International License.





